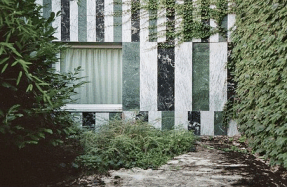WHAT HAS KOREAN ARCHITECTURE LEARNT FROM THE THATCHED-ROOF HOUSE?

written by Cho Hyunjung professor, KAIST
Cho Hyunjung is a professor at KAIST, School of Humanities and Social Sciences. She graduated from Seoul National University Department of Archeology and Art History and received a doctorate from the University of Southern California with a thesis on Japanese architecture history. She is interested in the interface between architecture and art, and the relationship between Korean and Japanese architecture. Her books include Postwar Japanese Architecture, which summarises the flow in modern Japanese architecture, and co-authored the following; The Specter of the National Avant-garde, Kim Chung-up Dialogue, Pavilion: Filling A City with Emotions, The Experiments of Architopia, and Eyes of the Era. She also co-translated Art History After 1900.















In 1972, featured a series of photographic essays on the theme of the Korean traditional thatched-roof house () over five issues (No.62, 63, 64, 67 and 68). The series, convened by Choi Sunu and Kim Swoo Geun, begins with a short introduction to the (Korean traditional village), continues with plans and simple field survey documents, explores the generic rural homes of Korea by following a logic of ‘environment ‒ approach ‒ entrance ‒ courtyard ‒ cattle ‒ people’. ▼1 It was the first time in the history of that the history of the thatched-roof house had been selected as a topic for a special feature. From thehad been emerging urban environments and lifestyles, without any obvious interest in the rural. While the modern high-rises of the city centre were welcomed as exquisite accomplishments redolent of a plentiful and future oriented modernisation, the built environment of the rural, especially the thatched-roof house, was considered to be a relic of the unsanitary and impoverished pre-modern, and therefore excluded from mainstream representation. Ironically, the built environment of the rural became a new object of interest as traditional houses and buildings began to disappear due to the Saemaeul Undong
You’re reading a preview, subscribe to read more.
Start your free 30 days





