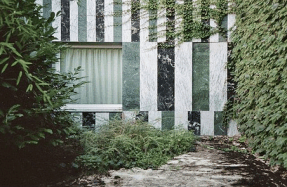Seosomun Shrine History Museum: From a Forgotten Land to a Historical Space
Kang Yerin professor, Seoul National University
Kim Kwangsoo principal, studio_K_works
Changmo Ahn chairman of the roundtable / professor, Kyonggi University
Junseung Woo principal, Less Architects
Yoon Seunghyun professor, Chung-Ang University
Lee Kusang principal, VOID architects
The Nature of Religious Space
Yoon Seunghyun (Yoon) The project began in earnest in January 2014, when the City Management Plan of Seoul changed Seosomun Park from the neighbouring park to the historical park, followed by ‘Design Competition for Seosomun-bakk Historic Site’ in June. At that time, most of the ground area was occupied by the neighbourhood park of 21,363m2 , and a waste recycling plant occupied one third of the underground space while a public parking lot comprised most of the three to four basements. The design guidelines were required to keep the waste recycling plant and to create an 8,280m2 historical memorial space using the parking lot space of approximately 37,270m2 . However, about 300 of the total 900 parking lots were maintained while the remaining space was given over to a memorial space. After we won the design competition, we convened a steering committee 10 times for eight months to specify the main design direction. Kim Kwanghyun (honorary professor, Seoul National University) chaired the committee, and Changmo Ahn participated as a committee member. There were a couple of important turning points in the course of determining its main direction: first, the size of the project increased from 8,280m2 to 13,016m2 ; second, the Cardinal declared that the characteristics and identity of public space in the Catholic shrine would be strengthened with respect to public opinion and that it should not be used as a space for only religion, which provided an opportunity to take a great step forward.
Changmo Ahn (Ahn) The outside of Seosomun was a major transportation point and a historical place where beheading was enacted as punishment during Joseon Dynasty, but it was abandoned in the late 19th century when Joseon opened its ports. The Catholic Church had no idea about the exact location of the execution site, but the fact was revealed accidentally and a project to establish a sanctuary on the execution site of 44 martyrs was carried out as part of a design competition. At the time of the design competition, it was defined as a sanctuary for the Catholic Church. But civil organisations, including Cheondogyo, were opposed to assigning the historical area of Joseon Dynasty as the sanctuary of the Catholic only, and the consecration project
You’re reading a preview, subscribe to read more.
Start your free 30 days





