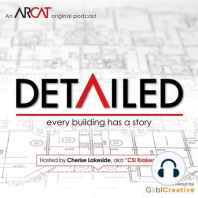24 min listen
56: Mass Ply | sideyard
ratings:
Length:
37 minutes
Released:
Jun 23, 2023
Format:
Podcast episode
Description
In this episode, Cherise is joined by Brent Grubb, Principal at Skylab Architecture in Portland, Oregon. They discuss Sideyard, a five-story, 20,000 sf mixed-use building in Portland, Oregon.You can see the project here as you listen along.A leftover berm space was created when the City of Portland constructed a new one-way Couch Street couplet, reconnecting the roadway to the Burnside Bridge. Skylab and Key Development reimagined this small 9,000 sf lot as a new development and proposed a new building concept exclusively focused on pedestrian, bicycle and public transit access called Sideyard. The design approach for Sideyard was to create a working class building with restaurants, shops, bars and creative office space above. The unusual wedge-shaped site was structured utilizing a prefabricated CLT framework with cast-in-place concrete cores. Within the concrete cores, new mass ply stairways were assembled as both fire escape and floor-to-floor access paths. This project had unique challenges and opportunities: a 9,000 sf, unusual wedge-shaped site that was considered to have no value,innovative use of mass ply for egress stairs,utilizing a prefabricated CLT framework to reduce cost and schedule, and address limited site access for construction,and much more!If you enjoy this episode, visit arcat.com/podcast for more. If you're a frequent listener of Detailed, you might enjoy similar content at Gābl Media.
Released:
Jun 23, 2023
Format:
Podcast episode
Titles in the series (100)
05: Casework & CLT | Edes Building by Detailed: An original podcast by ARCAT
