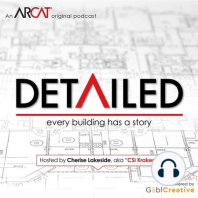24 min listen

29: Composite Metal Panel | California State University, Fullerton Residence Halls
29: Composite Metal Panel | California State University, Fullerton Residence Halls
ratings:
Length:
46 minutes
Released:
Sep 30, 2022
Format:
Podcast episode
Description
In this episode, Cherise is joined by James Sink, AIA, LEED AP, DBIA, Design Principal and Nicholas Casolari, AIA, Senior Project Manager, both with HMC Architects in Ontario, California. James and Nicholas share their insights into their work on California State University, Fullerton Residence Halls in Fullerton, California. The $99.1 million dollar, 185,505 SF housing project leverages building mass and landscape to create an insulated community to serve 600 sophomores and juniors and provides diverse spaces that will support a wide variety of programmed and unexpected experiences.
While the building functions as a single unit, its exterior massing is read as three distinct wings. Two northern wings and a single southern wing are connected by a bridge at each upper level, acting as a physical and social connector. The bridge and upper-level common spaces overlook an open plaza, a sloped lawn with stepped amphitheater seats to the west, and an intimate courtyard for residents to the east on the ground floor. The design incorporates the school’s colors and an angular motif from hexagonal patterns found on the campus’ mid-century buildings to unite the interior and exterior architecture. To see project photos and details discussed, visit https://www.arcat.com/podcast (arcat.com/podcast)
This project provided unique challenges and opportunities - complexity of public project requirements, a pandemic in the middle of construction impacted the budget through price increases and labor and material supply challenges, a design-build model provided flexibility to make adjustments to project challenges, and much more.
If you enjoy this show, you can find similar content at https://gablmedia.com/ (Gābl Media).
While the building functions as a single unit, its exterior massing is read as three distinct wings. Two northern wings and a single southern wing are connected by a bridge at each upper level, acting as a physical and social connector. The bridge and upper-level common spaces overlook an open plaza, a sloped lawn with stepped amphitheater seats to the west, and an intimate courtyard for residents to the east on the ground floor. The design incorporates the school’s colors and an angular motif from hexagonal patterns found on the campus’ mid-century buildings to unite the interior and exterior architecture. To see project photos and details discussed, visit https://www.arcat.com/podcast (arcat.com/podcast)
This project provided unique challenges and opportunities - complexity of public project requirements, a pandemic in the middle of construction impacted the budget through price increases and labor and material supply challenges, a design-build model provided flexibility to make adjustments to project challenges, and much more.
If you enjoy this show, you can find similar content at https://gablmedia.com/ (Gābl Media).
Released:
Sep 30, 2022
Format:
Podcast episode
Titles in the series (100)
05: Casework & CLT | Edes Building by Detailed: An original podcast by ARCAT