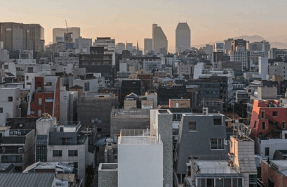Reunion with 「中庭= madang」 Visiting Two Houses Built by guga urban architecture


I was able to visit two houses in Seoul’s outskirts designed and supervised by the principal of guga urban architecture, Cho Junggoo, during a two-day visit. I was very lucky to have a tour around two houses built with his talent and care. In this article, I would like to give you an idea of what came to mind during these visits; what I saw, what I heard, what I felt, what I thought, and what I agreed on. Before proceeding further, I would like to ask for your patience and understanding for my reasons not to write an architectural critique. It is closer to reportage or a travel essay. Before I get to my central points, I would like to tell you the story of my first visit to Korea, now more than 40 years ago. In the early autumn of 1977 when I decided to travel Korea, Yoshimura Junzo – the principal of Yoshimura Junzo Architects in whose employment I was engaged, a respected teacher of mine – introduced me to the work of Mr. Kim Swoo Geun, an architect who passed away. When Kim studied at Tokyo University of the Arts, he was not only instructed by professor Yoshimura but also granted a reference from the professor. It is safe to say that the professor was not only a great teacher but also a savior to Mr. Kim. Thanks to professor Yoshimura’s request over an international phone call, I received great hospitality from Mr. Kim. Out of many occasions, what I have been most grateful for is that we were able inn called ‘Undang-yeogwan’ near the SPACE headquarters (Kim’s architecture office). I had been very interested in the woodwork and pottery of the Joseon Dynasty since I was very young. During this trip, however, my interests shifted from Korean artifacts to architecture as I was inspired by the houses of the folk village in Yongin. I also cherished staying at the inn, an urban courtyard house. I was impressed by the cosy thatched roofs of folk villages, the ondol rooms with (Korean paper) on walls and ceilings, and the sectional variations in a compact floor plan. I was fascinated by the composition of the space in the Undangyeogwan as well as the stone-walls enveloping the outside. It was a typical urban courtyard house with several courtyards inside the house. For example, the small room where I stayed was connected to an additional courtyard that could be accessed through another courtyard in front of the main entrance. Then, after passing through the room and exiting the narrow passage between the buildings and the wall, there is another courtyard with a kitchen where people were always preparing for meals with loud chatter. On the sunny (a wide wooden floor area) adjacent the courtyard, some workers sewed guest bedding. It was surprising to see people working so diligently together as one, and I was inspired by this workspace, a courtyard also nimbly ‘working’ together with them. As I wanted to remember the moment, I captured the scene in a sketch and even took photographs.
You’re reading a preview, subscribe to read more.
Start your free 30 days



