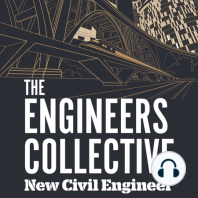33 min listen

Designing to create space rather than a building is key to regeneration
Designing to create space rather than a building is key to regeneration
ratings:
Length:
39 minutes
Released:
Sep 28, 2022
Format:
Podcast episode
Description
Concept design of a timber high rise building in Oslo is attracting both awards and attention globally for its sustainable regeneration potential, even without firm plans to put the proposal into construction.
The masterminds behind the Regenerative Highrise scheme are Haptic Architects director Tomas Stokke and Ramboll director Ollie Wildman who join NCE editor Claire Smith to talk through the new approach and how other projects are looking to copy the idea.
Both Tomas and Ollie call for greater consideration of the ability of tall buildings – in the right place – as a means to meet urbanisation without creating urban sprawl. They both suggest that cities need to consider vertical masterplanning in the same way they create horizontal masterplans but they also believe new buildings need to more carefully plan for future use.
The Oslo project, which recently won the Tall Building category at NCE’s sister title Architectural Review’s Future Projects Awards, is a concept to regenerate a socially challenging site in central Oslo. Ollie describes it as a concept to create conversation. As well as addressing the site’s existing issues, the future-proofed design aims to create a building that can be adapted to meet future needs rather than being demolished and rebuilt after a few decades. The structure also features a range of materials, including major use of timber.
Tomas talks about the need to focus on the ground floor interaction with the surrounding area in order to deliver on regeneration, explaining that we can’t look at buildings in isolation and calls for them to be considered in context of the local environment. The Oslo design features three “ground floor levels” – one facing onto a road viaduct, another onto a river frontage and the third connects with public transport links.
Ollie then goes onto explain the structural design that allows for floor heights and layouts to be changed in the future to adapt to changing needs over the building’s lifespan. In doing so he calls for more focus on creating space and less on designing buildings. “Without a single end use in mind, it becomes about creating space,” he said.
The masterminds behind the Regenerative Highrise scheme are Haptic Architects director Tomas Stokke and Ramboll director Ollie Wildman who join NCE editor Claire Smith to talk through the new approach and how other projects are looking to copy the idea.
Both Tomas and Ollie call for greater consideration of the ability of tall buildings – in the right place – as a means to meet urbanisation without creating urban sprawl. They both suggest that cities need to consider vertical masterplanning in the same way they create horizontal masterplans but they also believe new buildings need to more carefully plan for future use.
The Oslo project, which recently won the Tall Building category at NCE’s sister title Architectural Review’s Future Projects Awards, is a concept to regenerate a socially challenging site in central Oslo. Ollie describes it as a concept to create conversation. As well as addressing the site’s existing issues, the future-proofed design aims to create a building that can be adapted to meet future needs rather than being demolished and rebuilt after a few decades. The structure also features a range of materials, including major use of timber.
Tomas talks about the need to focus on the ground floor interaction with the surrounding area in order to deliver on regeneration, explaining that we can’t look at buildings in isolation and calls for them to be considered in context of the local environment. The Oslo design features three “ground floor levels” – one facing onto a road viaduct, another onto a river frontage and the third connects with public transport links.
Ollie then goes onto explain the structural design that allows for floor heights and layouts to be changed in the future to adapt to changing needs over the building’s lifespan. In doing so he calls for more focus on creating space and less on designing buildings. “Without a single end use in mind, it becomes about creating space,” he said.
Released:
Sep 28, 2022
Format:
Podcast episode
Titles in the series (84)
Digital Twins with Bhupinder Singh: In this special episode of The Engineers Collective, Mark and Alex are joined by Bentley Systems’ Chief Product Officer, Bhupinder Singh. The trio talk Digital Twins. What are they? What can they be used for? What does the future look like for Digita... by The Engineers Collective