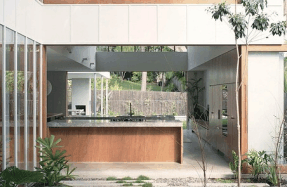

he hilly topography of the inner-Sydney suburbs of Paddington and Darlinghurst results in consistent patterns in the built landscape of mostly Victorian terraces. Winding streets are firmly defined by aligned front facades with verandahs, while the rear lanes offer a plethora of variation. Beyond fences or rear garage doors are glimpses of trees, sheds, old dunnies, private garden eyries. The visual consistency in these lanes comes from the rear wings of the terraces; typically, they extend back from the body of the house, generally with a bald rear wall, a skillion roof and side gutter, and simple Victorian windows.


