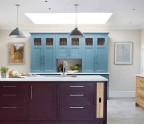

When we talk about the substructures of a building, we’re referring to everything that needs to be built below the damp-proof course or DPC. Last month, I covered the concrete foundations so this month I’ll explain how to build the remaining substructure elements – blockwork, ground floors, service entries, and so on.
In the UK, the vast majority of houses are built with either a suspended concrete beam and block floor or a ground-bearing concrete slab. Of the two, the suspended concrete beam and block floor is the most popular because it’s cheap, reliable and relatively easy to build.
SUSPENDED CONCRETE BEAM AND BLOCK FLOOR
A beam and block floor consists of concrete ‘T’ shaped beams, which support concrete blocks that are laid flat between each of the beams. The beams are typically room length and supported at each end by load-bearing block walls which are, in turn, supported by foundations below.
Pros:
● A cost-effective and speedy flooring system
● No drying out time required, allowing follow-on trades to progress without delay
● Requires only semi-skilled labour to build so can be completed by hands-on, strong self-builders
● Durable and reliable with little to go wrong
● A great solution where the ground is sloping or has poor bearing capacity.

Cons:
● Beams are heavy and placing blocks is repetitive and back-breaking, increasing the risk of injury ● Floors with longer spans can suffer from ● Beams are pre-stressed and therefore have a camber. This camber, if excessive, can create difficulties with levels and follow-on trades ● Beams can be broken during the construction phase if heavy objects fall on them ● Replacing a damaged beam is difficult to do when it’s integrated into the building ● Beam and block floors need to be ventilated below, which requires telescopic air vents and increases the amount of soil that has to be excavated and removed from site.


