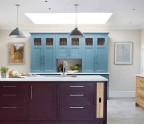
When it comes to planning permission in the UK, there are different types of applications that you can submit depending on the stage of your project. One of these is a reserved matters application, which is used when you already have outline planning permission – or intend to apply for outline planning – but need to submit more detailed plans for approval.
In this article, I’ll delve into what reserved matters means, when you might need to use it, how it differs from outline planning, and why it can be beneficial to your application. We’ll also explore the process for submitting a reserved matters application, what information you need to include, how long it takes, and what happens if your application is refused.


