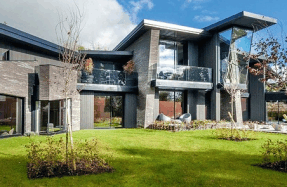
REAL PROJECT RENOVATION & EXTENSION
TIMELINE


HOMEOWNERS Minnie and James Vosper
LOCATION North Cornwall
SIZE (Extension) 66m ²
BUILD TIME 34 months
BUILD ROUTE Self-build with contractors and Minnie and James project-managing
CONSTRUCTION (EXTENSION) Timber frame with traditional strip foundations
HOUSE COST £445,000
BUILD COST £350,000; cabin and gardens £120,000
VALUE £1.5 million
On a grey day of pouring rain, Minnie and James Vosper came to view an 1840s cottage on the north Cornish coast. “The ceilings were so low James couldn’t even stand up,” says Minnie. “The estate agent took one look at him – he’s 6ft 4in – and discounted us as potential buyers.” But while James was muttering about it being a potential money pit,




