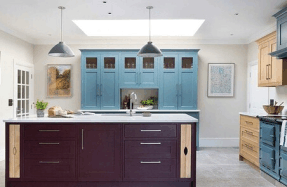

Over the past five years, our practice has seen an explosion in the use of gabions within residential projects. I think this is mostly down to their versatility, relatively low cost, and the fact that they are fairly easy to install. So how are they used in domestic construction?
WHAT IS A GABION WALL?
At its simplest, a gabion wall (from the Italian term meaning ‘big cage’) is a modular containment system — typically referred to as a cage or basket — made from a wire mesh and filled with rock. The cage element is constructed most commonly as a square,


