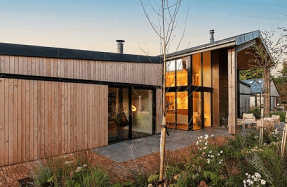






LOFT CONVERSIONS
Q Do I need planning permission when adding a balcony to a loft conversion?
A A balcony is defined as a platform with a rail, balustrade or parapet projecting outside an upper storey of a building. These are not allowed if you want to rely on Permitted Development rights, so a normal planning application would be needed. Having said that, the government’s technical guidance says that a Juliet balcony, in other words where there is no platform and therefore no external access, would normally be regarded as Permitted Development. Simon Rix

UNDERFLOOR HEATING AND WOOD FLOORS
Q What do I need to know about installing wood flooring over underfloor heating (UFH)?
A When it comes to UFH and wood floors, engineered wood flooring is the best choice. It is made up of layers of timber, with a solid veneer, making it far more stable than solid wood boards.






