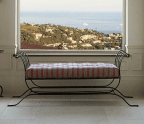HOW TO… DESIGN A CLOAKROOM
Dec 02, 2021
2 minutes
FEATURE LINDA CLAYTON
MEASURE UP At its most basic, a cloakroom should have a toilet and basin with space to move between them without bashing limbs. A footprint of 80x140cm is deemed the minimum by design experts. This might sound tight but you’re only in the room fleetingly. If there isn’t an opening window,
You’re reading a preview, subscribe to read more.
Start your free 30 days





