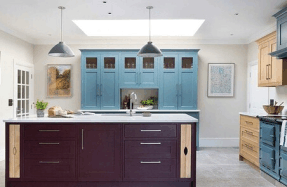WHAT IS THE PASSIVE HOUSE PLANNING PACKAGE?
Feb 25, 2021
3 minutes


The Passive House Planning Package, or PHPP, is modelling software developed by the Passivhaus Institute and used when designing energy-efficient buildings to calculate their operational energy use and carbon emissions. The software, which is easy(ish) to use and is based on Microsoft Excel, can be used to inform the design of both new buildings and energy-efficient renovations.
More than this, the PHPP is the starting point for designing and building a certified Passivhaus or EnerPHit home. Whatever your specific goals though, it can provide a key
You’re reading a preview, subscribe to read more.
Start your free 30 days

