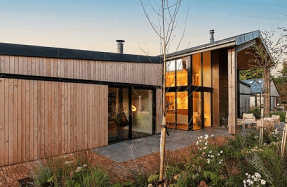We’re preparing for the groundworks
May 28, 2020
2 minutes




After demolishing the old house on site and grading the ground, we started by setting the boundary lines so we could split the plot in two and clearly see where the profiles for both of the oak framed cottages needed to go. We measured the site
You’re reading a preview, subscribe to read more.
Start your free 30 days





