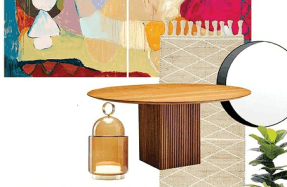Light
Nov 07, 2018
2 minutes
WORDS LOUISE SMITHERS
PHOTOGRAPHY
HILARY BRADFORD PHOTOGRAPHY,




banksia House is the reimagining and two-storey extension of a weatherboard cottage in Melbourne. Despite overflowing with character, the existing house suffered from a lack of natural light and a poorly planned rear extension. To compensate for these shortcomings, the clients requested a contemporary home suitable for their three sons and large white Samoyed dog. Additionally, they were after an extension
You’re reading a preview, subscribe to read more.
Start your free 30 days





