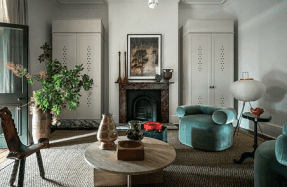






WHAT WERE THE REQUIREMENTS FOR YOUR NEW OFFICES?
Jenny Child, Oroton CEO: My first instinct was to approach the design analytically and based on how people would want and need to work in a physical space, post-Covid. We began by taking off all the traditional labels and habitual patterns like ‘finance will sit on the second floor in the back corner’ and focused on the aims we had for the output of the business. We designed a space that is modular in use and highly flexible day to day. Knowing that hybrid work would continue, we also had to embrace the fact that when someone came into the office, they would need technology that would bring people together across disparate locations. So we invested in furniture, technology and structural layout where it would make a real






