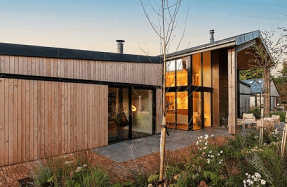



What’s not to like about loft conversions? These roof add-ons allow you to incorporate extra space in your home without increasing the overall footprint, they are a cost-effective way to extend and can also add significant value to the property when the time comes to sell. But before you go ahead, there’s a host of preparatory steps to consider on both the design and the practicality front.
The good news is that you don’t always need planning permission for a loft conversion – in many cases the work will






