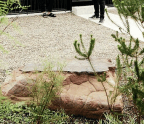
nestled between The Royal Botanic Garden and the meandering foreshore of Sydney Harbour, this residential building is located along Sydney’s historic Macquarie Street. “The clients purchased their apartment as their city home and engaged the Atelier service at Space early on during construction of the entire project to complete their interior fit-out,” says David Hartikainen, head of Atelier was a trusted team due to our familiarity with the entire site, having worked on the interiors for the public areas within the building alongside the developer. The clients came to us seeking a unique, luxurious interior that could be delivered with ease. The location and the abundant views across the Botanic Garden as well as the famed iconography of the harbour were the elements that we had to pay attention and tribute to when developing the palette, furniture placement and fit-out. We ensured that we did not compete with, but were respectful of these elements. The client’s brief was to create an interior of a high standard that both matched the iconic location and the views that provided a backdrop for the interior. For this project we worked not just on furniture, but the complete interior solution including lighting, window finishes and linen – every item was considered. Luxury details such as the use of silk and abaca paper throughout the living areas were pivotal in creating a unique and special interior that also worked to highlight the ceiling heights throughout these areas. The addition of luxe and subtle textures paired with a sophisticated colour proved to be a great addition for this interior, and perfectly complemented the furniture throughout. Understated luxury and a personal approach that is reflective of the client, and how the residence is intended to be lived in and enjoyed. The interior as a whole has been incredibly well received, from the luxe details of the wall treatments to the way the space is delicately divided to create new areas. Also, the combination of furniture in luxury finishes such as marble and leather and the colour palette came together in a subtle yet elegant way and achieved the aim of complementing the views of an incredible lush landscape which is living art. The architecture of the building developed by Tzannes, as well as the existing interiors materials palette by Make architects, combined with the external views of the harbour and landscape. We were careful to balance the internal selections to ensure that we did not compete or overwhelm so the visual feast outside the windows was always celebrated and supported internally by the finest finishing details and furniture that exudes comfort and luxury as can only be found in brands such as B&B Italia, Baxter and Poliform. Our client has been thrilled with the result and enjoys the sense of calm that the apartment brings them. The interiors are of the highest quality, created with consideration and attention to every detail.






