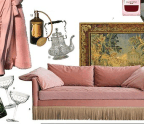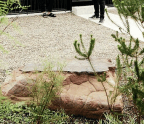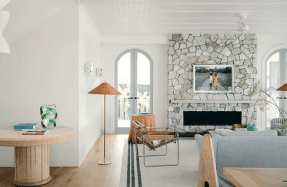PLASTER CLASS






SPARKLING FEATURES designed to play up natural light, including a translucent fibreglass installation and polished plaster walls, enhance this three-level Melbourne townhouse with interiors conceived by interior designer Fiona Lynch for a design-savvy client with a penchant for luminosity.
The client had been following our work for some time and was a fan of a residential project in Fitzroy within a converted boot factory. Now a surgeon, he had studied architecture, so his interest in gestural Being a three-storey home condensed within a 154 square metre frame, it was imperative that the lounge, kitchen and dining area on the top level felt like one open room using clever structural and tonal divisions instead of walls. Perforated steel armatures float above the central kitchen and stairwell to support potted greens, with kitchen joinery located beneath bench height to enable open sightlines across to the lounge area. Sinuous lines feature throughout, including upholstered armchairs plus Carl Hansen & SØn’s timber dining chairs with arc embraces. Defining the dining area, a translucent pale-green fibreglass shield lines the rear wall. Created in collaboration with jeweller and designer Brenton Angel, its curved return is bracketed by a vertical neon globe that pools depth behind the glacial surface. One end of the bespoke oak dining bench subtly echoes its contoured expression. Hugging the rounded edge of the table, it eliminates the need to structurally enclose the space. The sculptural feature’s datum line frames the intimate setting of the dining room, while the exaggerated arch of the TossB freestanding lamp at the opposite end of the table draws the eye upwards to accentuate the generous height of the walls. Colour cools and texture warms and comforts with seasonal ease. Soothing shades of sage and pistachio merge with deep oceanic blue and the seafoam white of the dining table’s elliptical marble surface to deflect the intensity of summer heat. Natural timbers insetting floor heating and cooling, orbiting the dining table and surrounding oversized glass doors leading to an abundantly leafy balcony and courtyard beneath draw the outdoors within. Walls lay bare to emphasise the airiness, concealing integrated storage. Adjoining the lounge’s fireplace, open shelving in black ash timber enables the corner to recede into undefined depth. Also custom created by Angel, a lithe folded curtain of pale-green fibreglass, matching the shade in the dining room, rustles on the other side of the fireplace, counterbalancing the recessive nature of the shelves. Strategically positioned in an upright, angled position, it gently glistens in the sunlight. Throughout, lightweight brass and metal accents fuse industrial strength and practicality with an opulent finish. Another custom lighting sculpture by Brenton illuminates a shelved corner within the study. Tethered to ceiling and floor, the thread-like brass fixture securing an elongated neon tube casts glowing warmth upon the pale-lemon plaster wall, instantly expanding the confines of the room. Touch is paramount. Plush carpets and nubby soft furnishings bolster soft serves of cushioned comfort. The apartment’s material advantage comes via the use of luxe elements including marble, solid timber, velvet, leather, plus bamboo silk rugs and carpets. All were used sparingly to avoid density. For example, the central staircase balustrade is lined with a crisp layer of Calacatta marble as opposed to a heavy, thick application, as is the thinly framed Elba integrated mirror and shelving unit within the ensuite. Absolutely. He says he moves about the house following the sun in the cooler months, starting on the upper green deck at mid-morning when his schedule allows, before retiring back indoors. The master bedroom’s densely mottled fibre cement sheet walls usher a sense of utmost quiet. Countering the sun-bathed light from the adjoining courtyard, shadows cast upon them provide a deeply calming effect. Within, a rich sapphire armchair glows like an oversized precious stone mined from the site, as does the lounge room’s faceted emerald-green electroplated steel pedestal – strategically placed beside another armchair that beckons hours of relaxation.
You’re reading a preview, subscribe to read more.
Start your free 30 days





