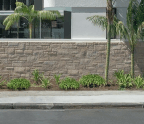PHOTOGRAPHIC MEMORY

loft-style space in inner Sydney was a return assignment for BKH’s Iain Halliday, who worked closely with owner Richard Baker to configure an expansive family home and workspace. IH: BKH’s involvement goes back 21 years when we designed the fitout for photographer Geoff Lung. He wanted a space he IH: To maintain the height, light and generous scale while creating areas of privacy for bedrooms and bathrooms. This was achieved by inserting blade walls that symmetrically ‘bracket’ the central space which is used for communal dining and study, with the kitchen recessed partially into the north side wall. A curved screen wall was installed to create a guest sleeping area. A small, carpet-lined media room is concealed behind the south blade wall and below two bedrooms. IH: Effortless and calm with an emphasis on neutral colours and materials. White is the overriding colour with subtle shades of grey and taupe used in the lounge. The space suits large gatherings while still feeling comfortable if one is alone. IH: The fixed, seven-metre marble dining table, ‘relentless’ white palette and curvaceous mid-century furnishings. All were employed to conjure NYC loft spaces of the late 70s. RB: The table was Iain’s interpretation of an Australian country kitchen table, bringing people together and serving multiple functions. It’s a hub of activity where we spend time cooking, doing homework, taking Zoom calls and entertaining; someone can be folding laundry at one end while one of the children practices guitar at the other. We also host progressive dinner parties with the other residents so it’s been a centre of wonderful conversations. RB: We were conscious of the space it had been and aimed to keep the openness and light. The question was how to furnish the apartment in a way that didn’t distract from the building or compete with the beautiful 100-year-old flooring. With Iain’s guidance, pieces were selected to fit that mix while bringing a fresh feel. RB: With five-metre ceilings the light is amazing. With Iain’s help we turned a photographic studio into a fourbedroom apartment so having that transformation without changing the look and feel was important. We enjoy the openness in the home but also the area we live in – it’s an inner-city warehouse apartment in Surry Hills with all the great things that come with it.
You’re reading a preview, subscribe to read more.
Start your free 30 days





