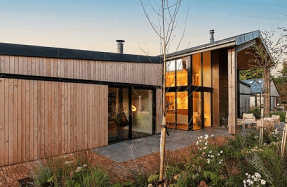DESIGN CLINIC Staircases
Oct 22, 2020
3 minutes
by Laura Jane Clark

When I’m looking to redesign or extend a house, I often look to the staircase as my initial focal point. Usually positioned around the mid-point of any house plan, it is a great place to look to bring height, light and drama into a space.
REWORKING AN EXISTING STAIRCASE
The key with rejigging the stairs is to think in terms of the bottom and top step of your flight and how it works on each level. A straight run is the most common form of stair but
You’re reading a preview, subscribe to read more.
Start your free 30 days





