Awards of Merit
ARCHITECTURE
Buildings Over 1,000 SqM
Project
MOMA Lotus Resort
Location
Chizhou City, China
Firm
Lacime Architects, China
Team
Song Zhaoqing and Xiong Xing with Lin Qionghua, Wei Yiming, Wang Jun and Zhang Zhiwu
Photos
Schran Images
Tradition and innovation collide at the MOMA Lotus Resort, a 2,850-square-metre retreat with meditation spaces, meeting halls and tea rooms, located near Mount Jiuhua, a Buddhist pilgrimage site in China’s Anhui Province. Lacime Architects committed, for the most part, to using clean lines, as evidenced by the grey brick walls, the simple wooden soffits and the glassy pond that surrounds the building. This makes the occasional vernacular flourishes they injected all the more stunning because they’re unexpected. The sloped roof and square courtyard are fashioned after a siheyuan, a traditional Chinese home, and the main hall features ornate trusswork, an exquisite element that both enlivens and sanctifies the space.

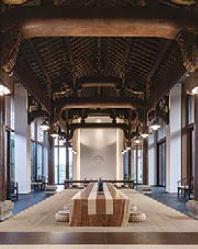
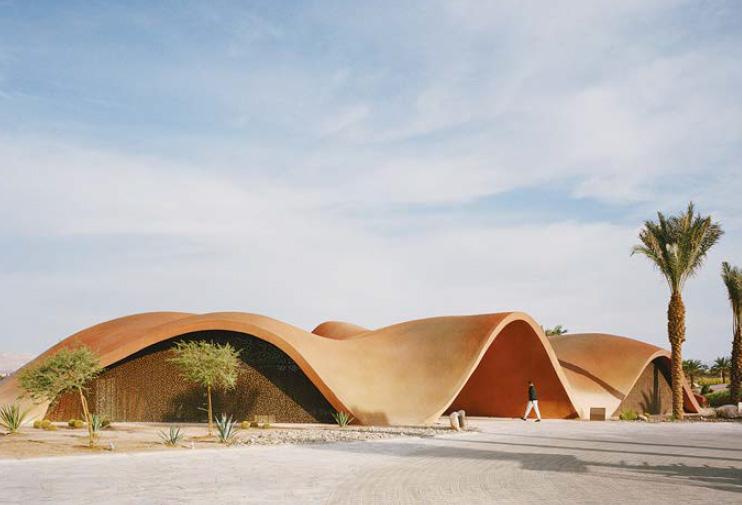
ARCHITECTURE
Buildings Over 1,000 SqM
Project
Ayla Golf Academy and Clubhouse
Location
Aqaba, Jordan
Firm
Oppenheim Architecture, U.S.
Team
Chad Oppenheim and Beat Huesler with Aleksandra Melion, Tom McKeogh, Rasem Kamal and Anthony Cerasoli
Photo
Rory Gardiner
With an undulating roofline that appears as if it’s sculpted from clay, the Ayla Golf Academy and Clubhouse in Aqaba, a coastal city in Jordan, is a feat of sophisticated engineering executed by artisanal means. After teaching local workers shotcrete pouring techniques, the firm and its on-site team then cast the curvaceous structure, which is evocative of both the surrounding dunes and the tents of ancient Bedouin encampments. Beneath this canopy, the 1,200-square-metre building’s openings are delineated with Corten-steel screens redolent of the mashrabiya latticework found in traditional Islamic architecture. The project, which also includes two smaller structures that contain comfort stations, is as sensitive to local vernacular as it is to its surroundings: A Jordanian artist was commissioned to mix regional pigments into the concrete, giving the Ayla Clubhouse its striking ruddy hue.
ARCHITECTURE
Buildings Over 1,000 SqM
Project
Minimum-Security Area and Penitentiary Services for Integration and Probation
Location
Nanterre, France
Firm
LAN, France
Team
Umberto Napolitano and Benoit Jallon with Julia Palladino, Philippe Pelletier, Remi Cheilan, Johann Nicolas, Raoul Nicolas, Stéphane Loustalet, Michel Forgue and Louis-Maris Gard
Photo
Cyrille Weiner
Your typical penitentiary is a grim, fortified edifice far removed from community and culture. Not so the Minimum-Security Prison of Nanterre, a suburb of Paris. Located in a mixed-use neighbourhood, the 4,350-square-metre building is surprisingly congenial. It’s clad in perforated weathering steel, and the interior palette consists of lacquered aluminum and fine mineral plaster — bright materials that enliven the space. At the centre of the structure is a vibrantly coloured exercise yard, while on the southern facade a rectangular cut brings sunlight into a secure but well-lit courtyard. The building comprises administrative offices and a minimum-security unit where inmates participate in a rehabilitation program: They are granted temporary passes to leave and engage with the wider community. If prison architecture is usually panoptic and secretive, the Nanterre complex exudes warmth and transparency.
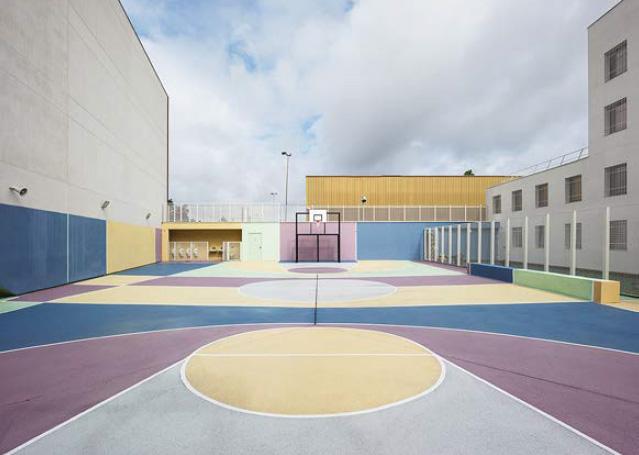
People’s Choice Winner
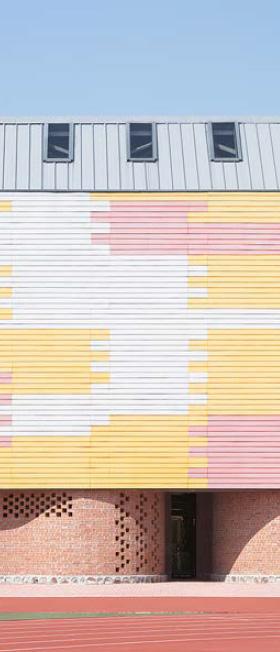
ARCHITECTURE
Buildings Under 1,000 SqM
Project
Indoor Playground (Doubling as Lecture Hall)
Location
Yueyang, China
Firms
SUP Atelier (China) with THAD (China)
Team
Yehao Song and Xiaojuan Chen with Dan Xie, Jingfen Sun, Surtoo Bai, Yingnan Chu, Dongchen Han and Haowei Yu
Photos
Zhi Xia
Practicality meets whimsy at the Indoor Playground — which doubles as a lecture hall — of the Yueyang County No. 3 Middle School. The building’s sawtooth roof evokes the peaks and valleys of the Hunan mountains, and if you look closely at the brick patterns on the podium, you’ll see the constellations of the Zodiac. The 980-square-metre facility, made of aluminum and prefabricated steel, rests on a curvy red-brick base atop its stepped courtyard, which evens out the site’s sloped terrain. The interiors are awash in natural light that streams in from overheard windows, each outfitted with louvres to reduce solar gain during the hottest months of the year.
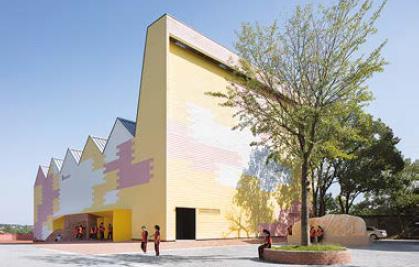
ARCHITECTURE
Buildings Over 1,000 SqM
Project
Leeza SOHO
Location
Beijing, China
Firm
Zaha Hadid Architects, U.K.
Team
Zaha Hadid and Patrik Schumacher with Satoshi Ohashi, Philipp Ostermaier, Kaloyan Erevinov, Ed Gaskin, Armando Solano, Yang Jingwen, Di Ding, Xuexin Duan, Samson Lee, Shu Hashimoto, Christoph Klemmt, Juan Liu, Dennis Brezina, Rita Lee, Seungho Yeo, Yuan Feng, Zheng Xu, Felix Amiss, Lida Zhang, Qi Cao, Manuela Gatto, Claudia Glas Dorner, Igor Pantic, Mu Ren, Konstantinos Mouratidis, Nicholette Chan and Yung-Chieh Huang
Photo
Hufton + Crow
Combining balletic gracefulness with bracing originality, the Leeza SOHO in the Fengtai business district of Beijing comprises two “halves of
You’re reading a preview, subscribe to read more.
Start your free 30 days

