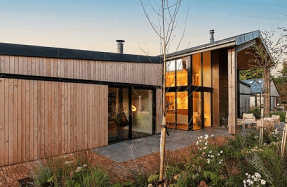25 things all renovators should know
1 GET THOROUGH SURVEYS

“Before you make an offer on a property, get a robust set of surveys from professional structural, asbestos and building surveyors who can highlight signs for you and suggest a remedial course. This will limit your construction risk going forward and put you in a better position to both negotiate with the vendor and plan your design,” says Ben Lee, architect at Vita Architecture. Such surveys inevitably come with a not-so-insignificant upfront cost before you’ve exchanged contracts on the property (and you may not end up buying it!), but the results will be invaluable — arming you with an understanding of any potential remedial work, and costs, from the outset.
Do bear in mind that there might be problems once you start exposing the fabric of the building and thus there is always an element of risk. “You simply can’t see everything that’s been boarded up and hidden,” says Ben Lee. Make sure you budget in a contingency fund accordingly.
2 DON’T IGNORE THE GARDEN
When renovating it is easy to focus on the interior and forget about the exterior and surrounding features. Thinking about the garden as an additional living space is important however, as architect Simon Graham of Yard Architects advises. “If the two are pictured together a more cohesive design can be achieved, which aids the flow of space from inside to outside,” he says. “This is key when incorporating large windows or doors in a refurbishment, as the garden will often become the focal point.” There are many renovating tricks to make the outside space feel like part of the interior, such as using the same flooring materials inside and out. Combined with a near-flush threshold, it can make a garden seem much larger than it is. Remember too to set aside some of your budget for the landscaping and hardscaping.
3 DON’T FORGET DRAINAGE
“Think about what lies beneath your home as well as in and around it,” says Simon Graham ofYard Architects. “Having a CCTV survey
You’re reading a preview, subscribe to read more.
Start your free 30 days





