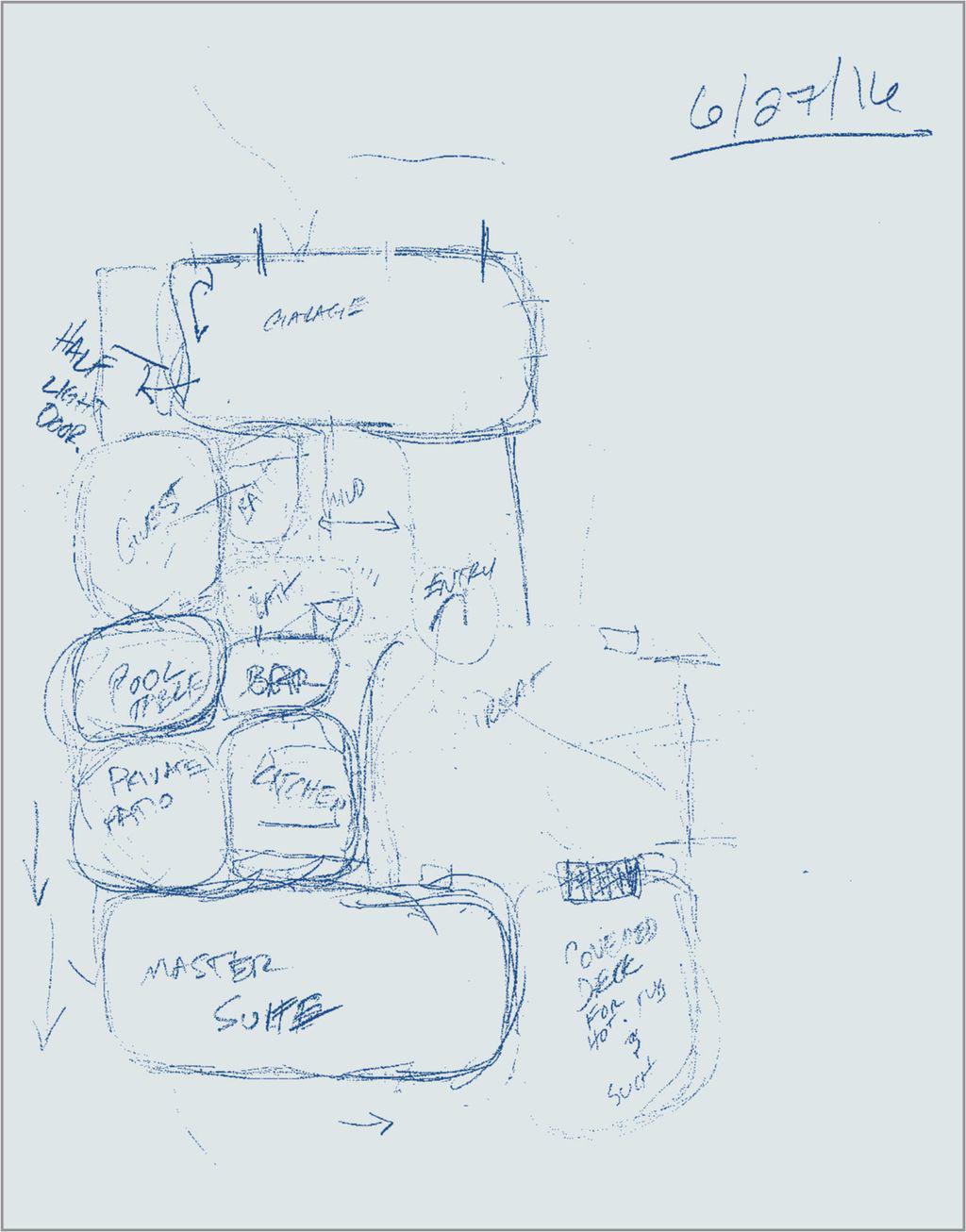DESIGNING A TIMBER HOME DREAM
Mar 26, 2019
3 minutes
BY GRIFFIN SUBER
PLANS AND RENDERINGS COURTESY OF RIVERBEND TIMBER FRAMES



To get the inside scoop on what’s happening during the custom home building experience, follow this step-by-step journey over the next three issues of Timber Home Living.
home details
SQUARE FOOTAGE: 2,725
BEDROOMS: 2
BATHROOMS: 2
When we left Riverbend Timber Framing in Part 1 of our s ( April 2019), the crew was in Marysville, Ohio, and had just completed
You’re reading a preview, subscribe to read more.
Start your free 30 days



