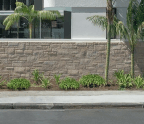JETTY SETTING




arah Davison Interiors created a warm, welcoming house that’s “elegant but not intimidating” for a young Sydney family. Sarah Davison: Our brief was to sensitively re-plan, extend, design and furnish this historic Federation house for a family. The main goals were to let in more light and increase access to the beautiful garden and harbour view. SD: It’s a completely charming site, overlooking Mosman Bay, but SD: To overlook the water is a blessing! Our main aim was to maximise the harbour views and breezes for airflow. Cabinetry and finishes are fresh and a bit nautical in areas to tie in with the coastal setting. SD: It’s a comfortable, gracious house that’s worldly and timeless. The kitchen is one of my favourites and I love that it’s so convivial, light and functional. Owners: The design remained true to its 1911 arts and crafts origins. Sarah Davison Interiors created a functional home and captured a design and style finesse you’d expect to find in a high-end Parisian apartment. Our home is warm and inviting; we love enjoying casual family time here as well as entertaining friends and colleagues. Our favourite areas are the kitchen with its Calacatta Gold marble bench; the nook with its heated stone floor and fireplace where we often converge as a family to read, talk, or play games; and the outdoor spaces that capture the beauty of the harbour and offer lounge room comfort-level seating to bask in the morning sun. SD: It responds with its classic and eclectic materials and furnishings and the seamless flow from indoors to out. The verandah and deck are furnished like rooms with beautiful pieces of vintage garden furniture sourced mainly in LA. SD: The restrained yet handsome Federation architecture and the beautiful setting inspired the sophisticated finishes and furnishings. We based the palette on the lovely parquet floors. SD: They were thrilled and said they would miss the creativity of working with us. O: In both the styling and design detail we feel our expectations were exceeded. The kitchen layout flows and the bedrooms and home office upstairs maximise the available floor space. SD: This little cove has a sweet atmosphere with its tree-fringed shore and moored boats. O: There is a calming influence living on the water. The sheer beauty of the bay we overlook is also part of the design features of the house, built to capture and enjoy the tranquility of the vistas offered. There is also no better way to get to Sydney’s CBD than by ferry and access to the public wharf is via a path from our gate.
You’re reading a preview, subscribe to read more.
Start your free 30 days





