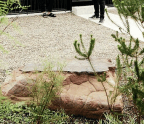WHITE HEAT








INTERIOR ARCHITECT Phoebe Nicol took a bespoke and functional approach to reconfigure the layout in this terrace in Sydney’s Paddington that doubles as a business headquarters.
I was recommended by a Like most Paddington terraces, the spaces were narrow. We had to reconfigure the dining and living area to make them more liveable, adding joinery and customising furniture to maximise space. Initially the spaces felt dark and uninspiring so we introduced a light materials palette to give them energy. We were very deliberate in our furniture placement so as not to overcrowd the space. The home combines playfulness with sophistication, and artistry with purpose. In order to achieve this, many bespoke pieces – including lighting, mirrors and furniture – were designed and crafted by skilled artisans. I love every element of this home. Every room oozes its own very special character. The master bedroom is a private sanctuary with the walls rendered in a stucco wax finish that gives a lustrous dimension to the darkly evocative space and offers a complete contrast to the brighter living and working areas of the home. We made sure to acquire ‘forever’ pieces such as art that creates a conversation and well-made and designed furniture of quality. The furnishings and furniture represent an intentional juxtaposition of ideas, styles and materials. She was delighted with what we created together. There is a lot of love in this home.
You’re reading a preview, subscribe to read more.
Start your free 30 days





